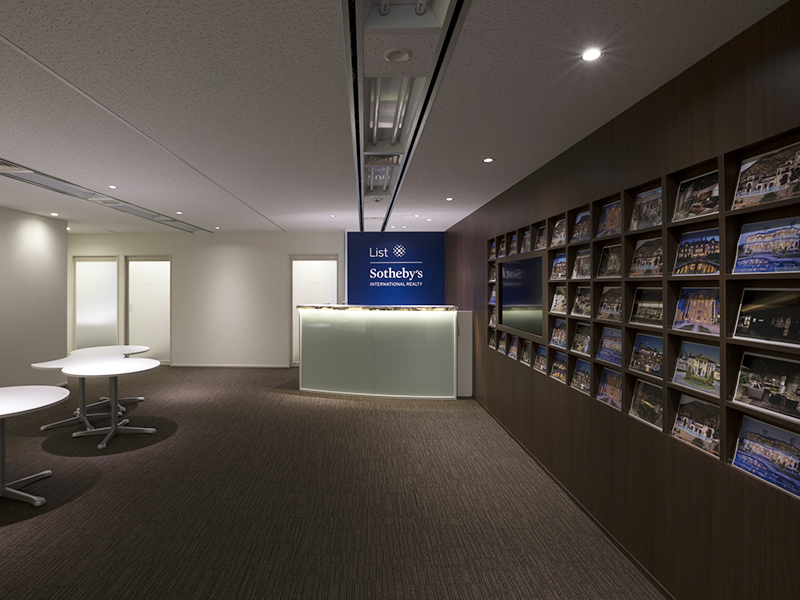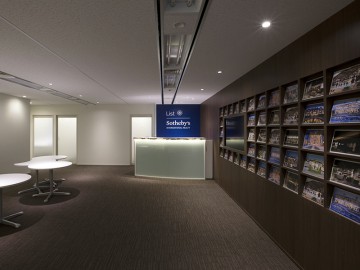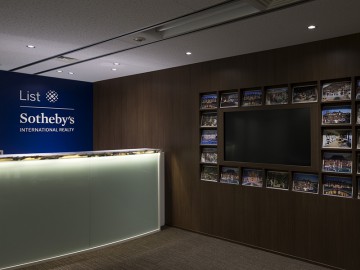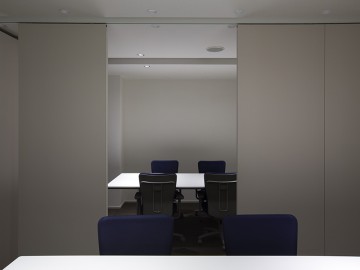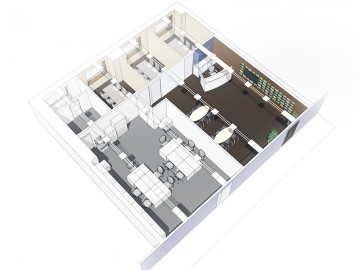List/Sotheby’s Musashikosugi
大手不動産会社の支店の計画である。落ち着いた空間の中でゆっくりコミュニケーションがとれるように、素材とカラースキームは優しくし、また、光溜りを意識した照明計画を心掛けた。またプライバシー確保のために動線、視線、遮音に配慮している。
施工:アウトイン
写真:川辺明伸
施工:アウトイン
写真:川辺明伸
 Kawasaki, Japan
Kawasaki, Japan List/Sotheby's
List/Sotheby's Office
Office 150 sqm
150 sqm
This project is one of the branch offices of List Sotheby's. We tried to select the materials and color scheme very cafefully to create a gentle and sophisticated communication space. Also this space is well studied for the sight line and acounstic planning for privacy.
Photo: Akinobu Kawabe
Photo: Akinobu Kawabe
